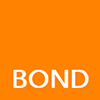Reality Capture Specialist - Field
 Bond Building Construction Inc. Bond Building Construction Inc. | |
 United States, Massachusetts, Medford | |
 10 Cabot Road (Show on map) | |
 Jun 05, 2025 Jun 05, 2025 | |
|
Position Description: The Reality Capture Specialist (Field) as part of BOND Building's Integrated Design Services (IDS) Team is responsible for assisting the Reality Capture Manager in the daily operation of various surveying practices such as Reality Capture (3D Laser Scanning), robotic total station survey and layout, and drone-based photogrammetry. The Specialist is also responsible for the processing of various survey-based deliverables which may include but is not limited to 3D spatial point cloud data, plot/control plans, Floor Flatness/Floor Levelness drawings, etc. Employees are also encouraged but not required to cross-train to perform secondary responsibilities in Building Information Modeling (BIM) and Architectural Design with available training in software and process provided. This position reports to the Senior Reality Capture Manager in a secondary role. Core Responsibilities:
Secondary Responsibilities (Optional, Training Available):
Qualifications:
Physical Requirements:
Preferred Skills:
Physical Demands: The physical demands described here are representative of those that must be met by an employee to successfully perform the essential functions of this job. While performing the duties of this job, the employee is regularly required to sit; use hands to finger, handle or feel; reach with hands and arms; and talk or hear. The employee is occasionally required to sit; climb or balance; and stoop, kneel, crouch or crawl. The employee must frequently lift and/or move up to 10 pounds and occasionally lift and/or move up to 25 pounds. Specific vision abilities required by this job include close vision, distance vision, color vision, peripheral vision, depth perception and ability to adjust focus. Equal Employment Opportunity Policy BOND has a culture of and is committed to treating its employees with dignity and respect and maintaining a work environment that lives by its core values: Integrity, Commitment, Teamwork, Innovation, and Excellence. BOND is an equal opportunity employer and abides by the requirements of the Americans with Disabilities Act (ADA) and we are committed to accommodating those with disabilities. We prohibit discrimination and harassment of any type and afford equal employment opportunities to employees and applicants without regard to race, color, religion, sex/gender, national origin, age, disability, ancestry, veteran status or military obligations, sexual orientation, reproductive health decision making, genetic information, protective hairstyles, domestic violence experience or any other characteristic protected by federal, state or local laws. If you need assistance or accommodation due to a disability, you may contact us at humanresources@bondbrothers.com or at 617-387-6400. | |

